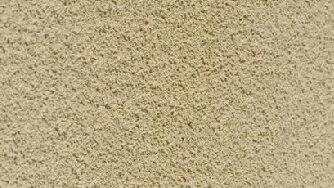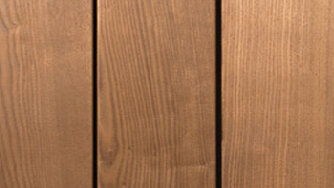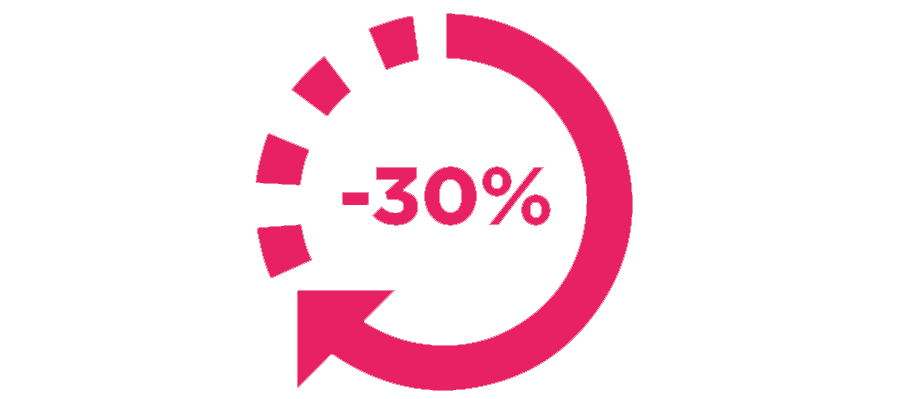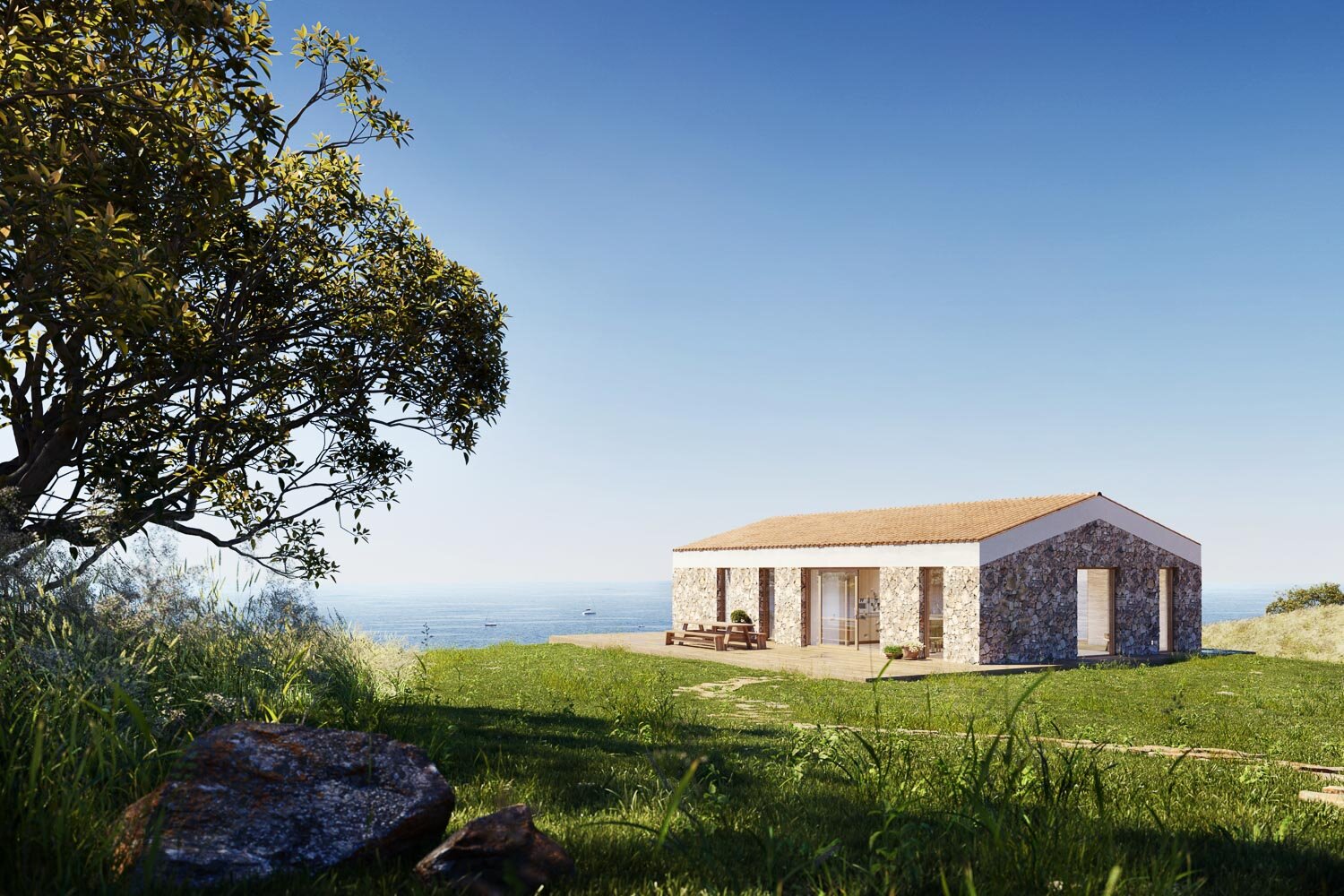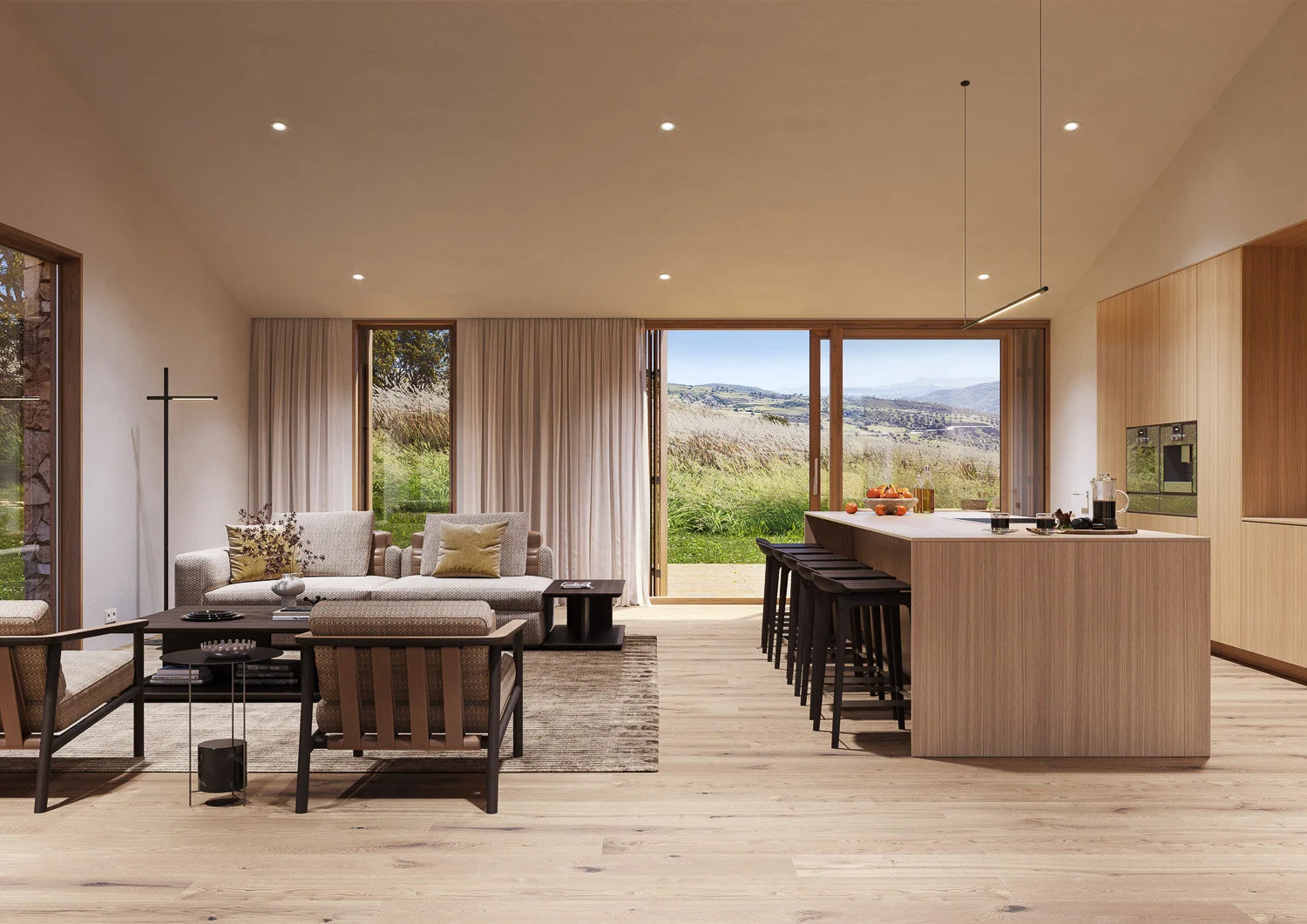
A Healthy House
We design and build sane houses, which are neutral regarding carbon emissions.
Simple. Light. Pure.

Wall Version
T3 (107m2)
A house where all water areas – kitchen, laundry, and bathrooms – and the technical area are located along a technical wall.
The living room and bedrooms are positioned on a free plane, enhancing wide spaces and connecting with the exterior.
The living room and kitchen, as well as the suite, have a variable height (2.45m – 3.75m).
The house extends itself to the exterior through the deck, the green space, the water reservoir, and the biologic swimming pool.

Core Version
T2 (114m2)
In this version, all water areas – kitchen, laundry, and bathrooms – and the technical area are located on a core, which is the ‘brain’ that manages the house by itself.
Wide suites grant privacy and quietness.
The living room and kitchen are integrated into a very generous area, with several connections to the exterior.
It is similar, as a whole, to the wall version (T3), simply having a different typology (T2) but with superior living areas.
Chã House Dimensions
Length 15m
Width 9m
Height (Máx./Min.) 4.35m/2.90m
Gross Area 135m2
Usable Area 107m2 (T3) - 114m2 (T2)
Chã House Components
ROOF
Pitched roof, covered with ceramic tile produced through an environmentally responsible process (for example, recovered and certified tiles).
Underneath it, there are two layers of expanded cork agglomerates and CLT (Cross Laminated Timber), which complete the roof system. They represent an excellent thermal barrier between the exterior and interior, helping to preserve the interior temperature constant throughout the year.
TECHNICAL AREA
It’s the ‘heart’ of the house, managing air, energy, and water flows. It treats the interior air of the house, stores renewable electrical energy, and communicates with the water deposit that is located on the subsoil.
PASSIVE HOUSING
Composed of two layers of cork and wood (among other components), creating quite a hermetic ‘box’ that prevents temperature and humidity exchanges between exterior and interior. Doors and windows offer high thermal inertia, reducing the need for heating or cooling throughout the year.
FOUNDATIONS
Concrete slabs made of ecologic cement are exclusively used, recovering industrial waste and thus contributing in the reduction of the carbon incorporated in each built house.
When associated with the floor’s radiant heating system, this material allows a greater dissipation of energy.
Exterior Finishings
Interior Finishings
CLT + Cork: 8 Advantages
SUSTAINABILITY
Tree release oxygen and store carbon dioxide.
COSTS AND DEADLINES
CLT structures are quicker to lift and at much lower costs.
CONSTRUCTION RIGOR
Reduced cost and higher quality. Construction accuracy to the millimeter.
SPEED
3 people can lift a house with CLT in 3 days or a 5-story building in 1 month.
ENERGETIC EFFICIENCY
CLT structures are more water-and-air-tight and insulating when compared to other systems. These structures help preserve the temperature and keep humidity stable for much lower costs.
FIRE RESISTANCE
Wood is naturally capable of protection against fire, thus having a superior resistance than concrete or steel.
ACOUSTICS AND HUMIDITY
Cork associated with CLT better absorbs external and internal noises. Wood auto-regulates the interior humidity, fighting the presence of viruses and bacteria.
.
SEISMIC RESISTANCE
CLT structures are 30% lighter, more resistant to static and dynamic forces caused by earthquakes.
“A Machine for Living in”*
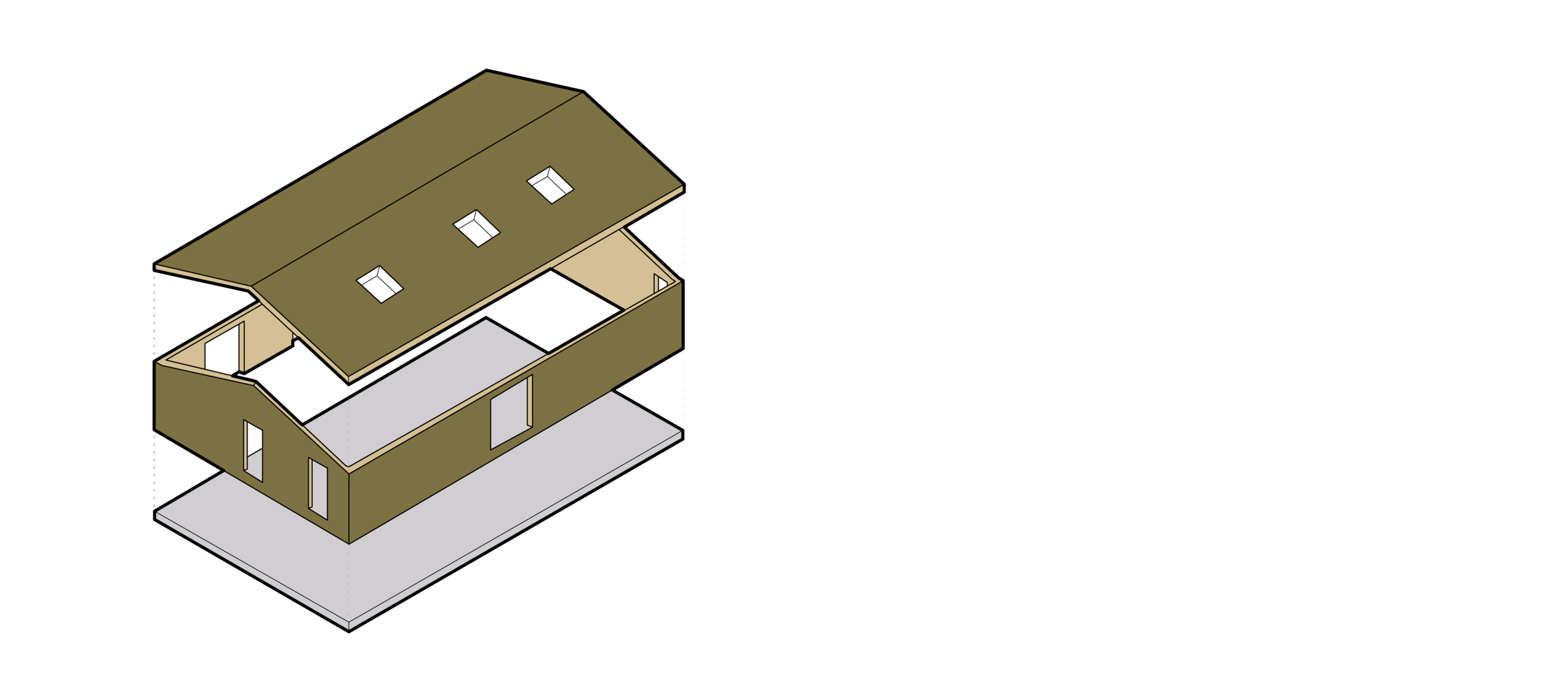
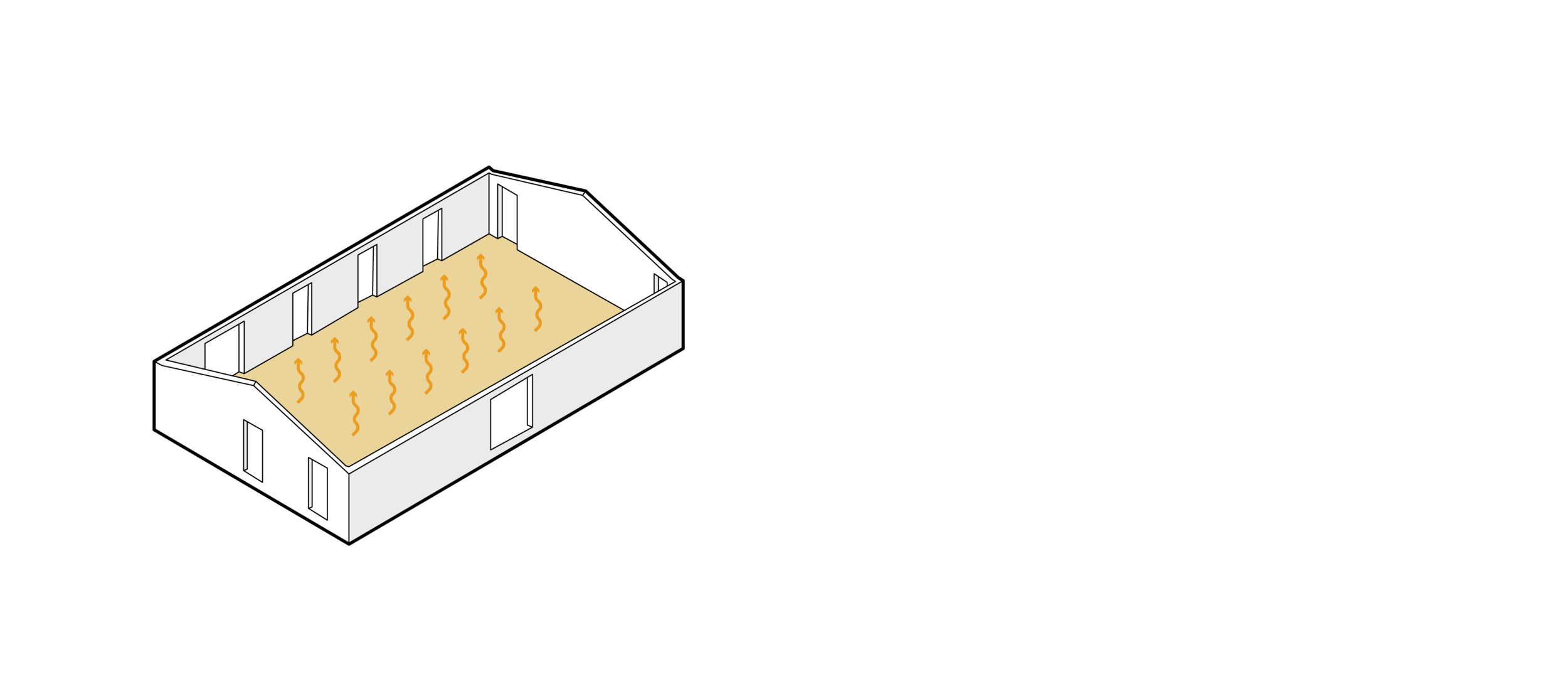
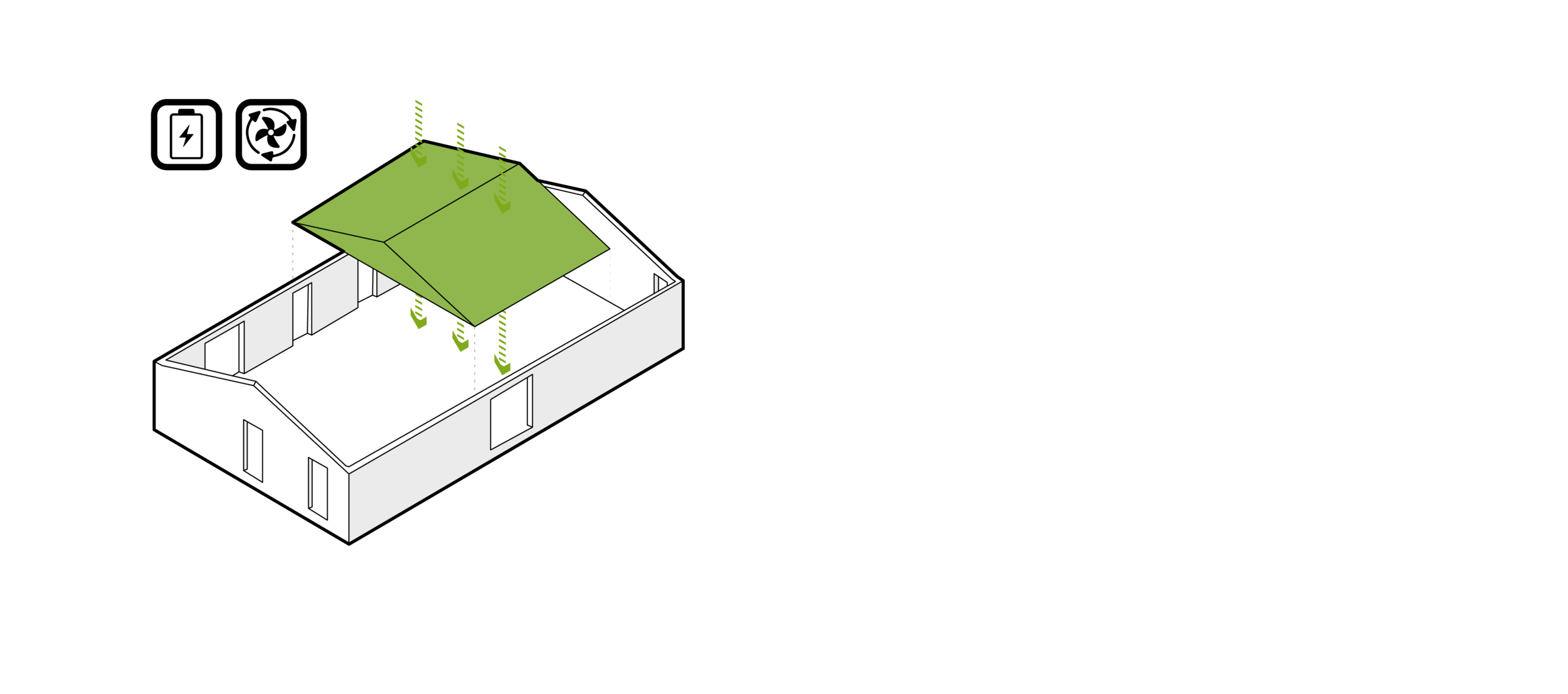
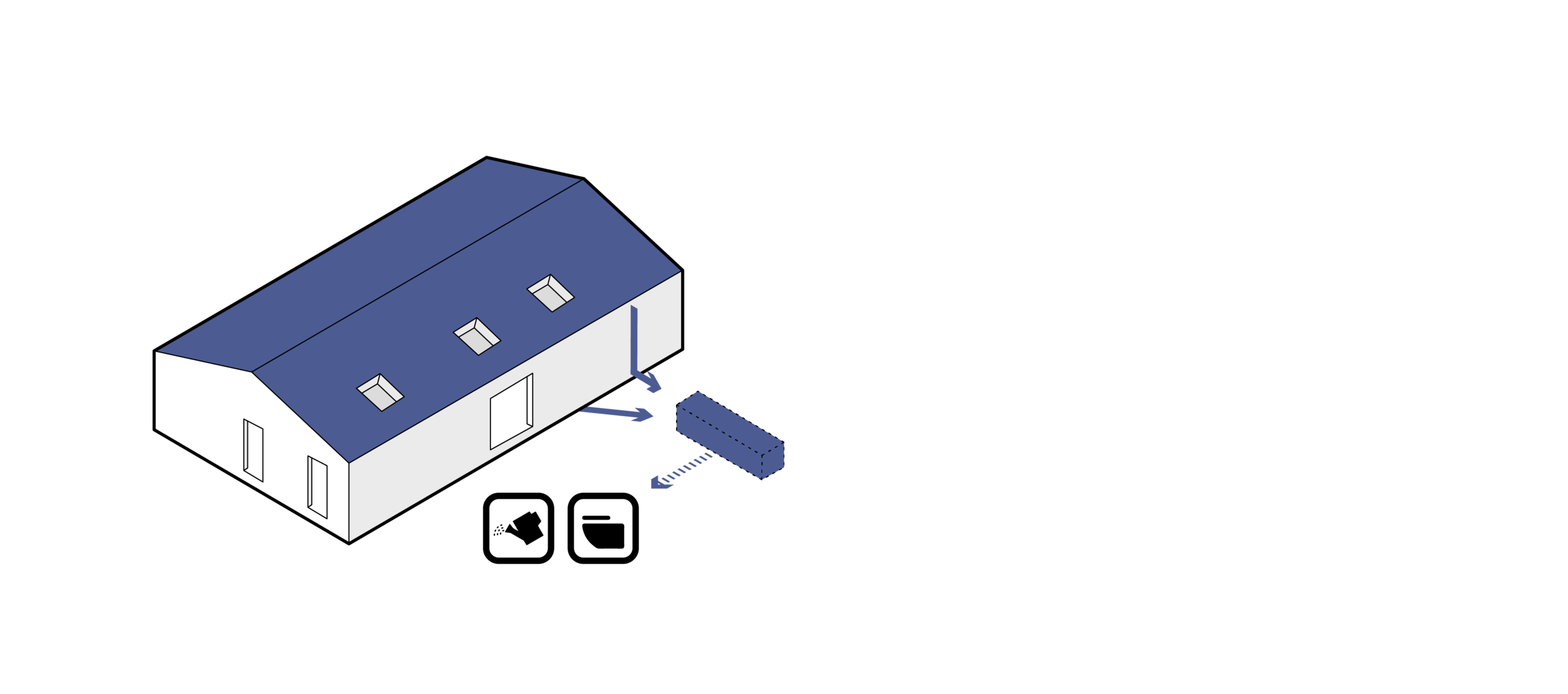
* quote from the architect and theorist Le Corbusier.
Chã House Construction
RECOVERED CERAMIC TILES
CORK ECOLOGICAL INSULATION, STRENGTHENED ON THE EXTERIOR
WATERPROOFING
CLT (CROSS LAMINATED TIMBER) WALL AND ROOF
RADIANT FLOORING MADE OF ECO-CEMENT CONCRETE
ECOLOGICAL INSULATION
ECO-CEMENT CONCRETE FOUNDATIONS
WATERPROOFING
Constructive Scheme







